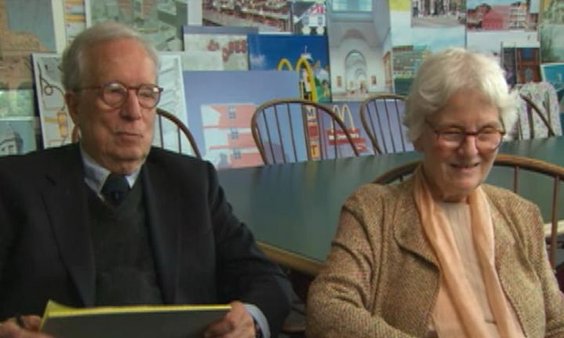NEXT STORY

Designing medical centers (Part 2)
RELATED STORIES

NEXT STORY

Designing medical centers (Part 2)
RELATED STORIES


|
Views | Duration | |
|---|---|---|---|
| 101. Chinese scholars gardens and lilong housing | 42 | 05:45 | |
| 102. The future | 41 | 04:23 | |
| 103. Designing medical centers (Part 1) | 18 | 04:05 | |
| 104. Designing medical centers (Part 2) | 17 | 04:57 | |
| 105. Robert Scott Brown and how we met | 54 | 03:30 | |
| 106. The development of the theory of planning class | 26 | 07:44 | |
| 107. Our courtship | 44 | 02:19 | |
| 108. Words: oppression and persecution | 26 | 01:45 | |
| 109. Losing a job and accusations of insularity | 31 | 02:05 | |
| 110. How men and women are treated differently | 52 | 01:42 |


[DSB] We started out by being invited to think about… well, we’d had this experience of trying to work out how the Medical Center would empty out at Dartmouth. So, that we dealt with Medical Center buildings but from the point of view of what do with this organisation once the organisation left – the organisation of buildings itself. What it was and something about why it was and what pieces we should keep, and what we shouldn’t. So, we started getting into the problem that way and then we were asked at Penn to help the new head of a Medical Center, as it then was, Bill Kelly to understand where he was in Philadelphia, because we knew west Philadelphia very well. And we had to tell them things like, ‘No, you really can’t take over Franklin Field for the Medical Center, close though it is, it has too much history going for it’. And rather simple things like that, but also the Urbanism around it. And working with some hospital and medical center planners we got into the question of medical center planning quite a lot. But this was complexes of hospitals.
And I’m proud of the fact that, while they were recommending a two billion dollar project, I was saying, ‘You already have a bridge connected to a building which is only partly in use. Why don’t you start your new growth from the bridge at the Penn Tower Hotel?’ – whatever the name was of that hotel – well, the… the two billion dollar project came and went. And they did start at the hotel and I was, sort of, aware that you could be pragmatic even about medical center planning, though sometimes they had been too pragmatic. So, we got our feet wet there.
And then, in Michigan we did a lot of medical center planning for them, on two campuses there. And again, not… not buildings, but the ways in which all buildings should be seen and how they should grow and change, and what the options were. The whole issue of how ambulatory care was changing the practice of medicine and getting to understand the way medical centers are put together. And then, the last medical center we worked on was at Kentucky, where they wanted to put four new labs into the Medical Center. And, oh, at Michigan because we were architects, as well as planners, we could work on the labs there and we could save them a lot of time because we could knew basically how the labs would be organised. We might have got the actual dimensions of the labs out by about 10 feet, but that didn’t matter at that stage. We allowed them to work out that they had to move some important utilities in order to get the labs going and with just the rough outlines we could get them. They started moving the utility pipes. They saved maybe a year on construction time, for that reason, because we could get ahead of the game. We weren’t only programming in the early stages, while we were planning, we were also actually planning the buildings. And then, after the Medical Center at Michigan, the one at Kentucky, we… we knew enough about labs to tell them the plan they’d made in 1991 was not… not suitable and they had to give up the notion of having their lab buildings right next to their medical offices. Because, if they put four big new labs they were so much bigger than they had allowed for, that they’d have no Medical Center left. And then, we started analysing the pathways in the Medical Center at ground level but particularly above ground and we saw the network of relationships on the second floor and the bridges that connected them. Some people say this is just the ego of surgeons, all those bridges. I happen to believe they actually need them.
Internationally renowned architects Robert Venturi (1925-2018) and Denise Scott Brown (b.1931) have helped transform contemporary design through their innovative architecture and planning. Winners of numerous prestigious awards, their designs have championed multiculturalism, social activism, symbolism, pop culture, history and evolving technologies.
Title: Designing medical centers (Part 1)
Listeners: Thomas Hughes
Thomas Hughes is Mellon Professor Emeritus of the History of Science at the University of Pennsylvania and Distinguished Visiting Professor at the Massachusetts Institute of Technology. His most recent books include Human Built World, Rescuing Prometheus and American Genesis. He is a member of the American Philosophical Society, US National Academy of Engineering, Royal Swedish Academy of Engineering Sciences and the American Academy of Arts and Sciences.
Duration: 4 minutes, 5 seconds
Date story recorded: 22nd to 23rd September 2006
Date story went live: 27 May 2010